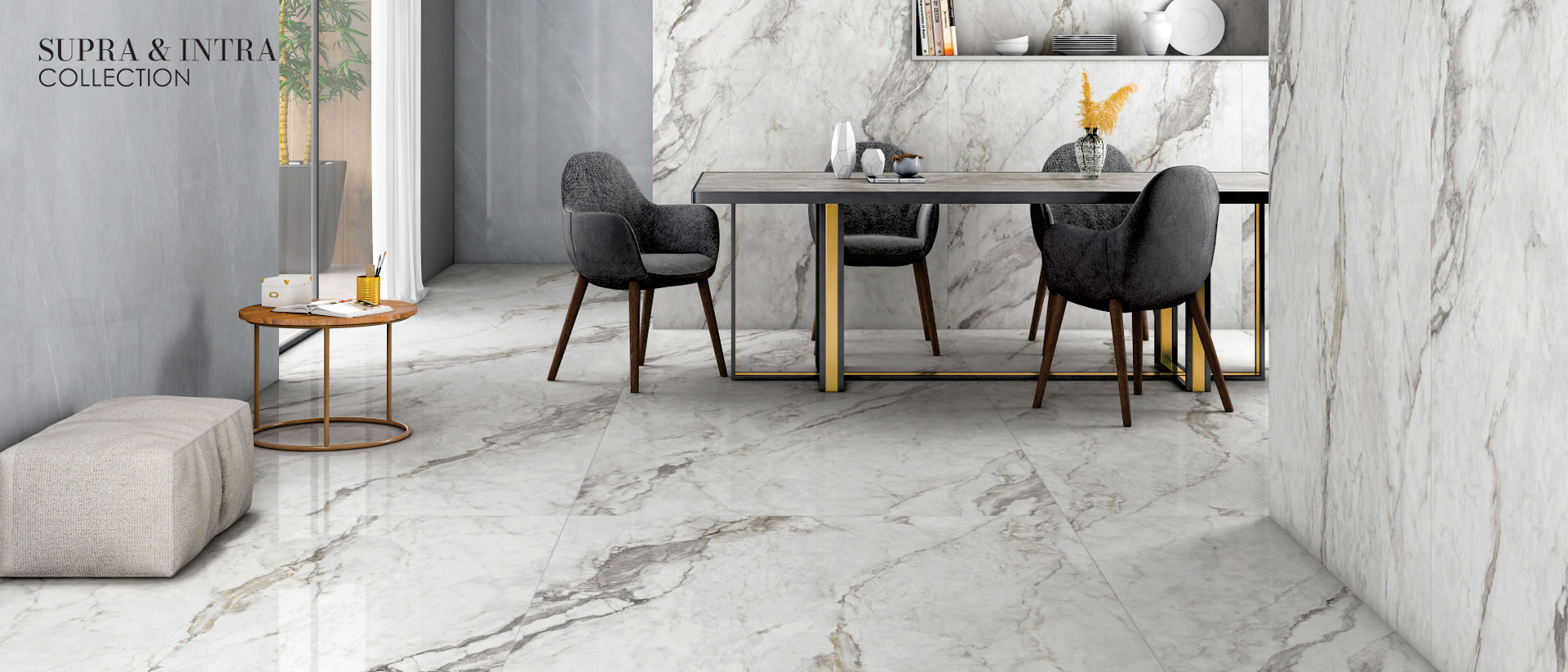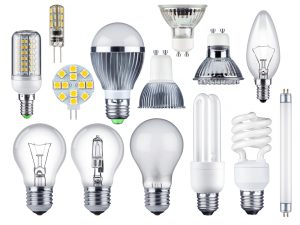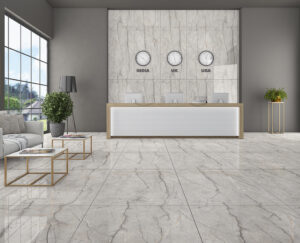Maximize Your Space with Smart Storage Solutions
Creating a functional and stylish compact bathroom can be a challenge, but with the right design tips, you can maximize every inch of space. Here are some top tips to help you make the most out of your small bathroom.
1. Optimize Storage with Multi-Functional Furniture
Utilize Vertical Space
In compact bathrooms, efficient storage is key. Using multi-functional furniture and vertical space can help you keep your bathroom organized and clutter-free.
- Wall-Mounted Cabinets: Save floor space by installing cabinets above the toilet or vanity.
- Over-the-Door Racks: Utilize the back of the door for additional storage of towels or toiletries.
- Shelves: Floating shelves can provide storage without taking up valuable floor space.
Design Tip: Choose sleek, narrow cabinets and shelves that blend seamlessly with your bathroom’s design. Opt for open shelving to create an airy feel, and use decorative baskets to keep items tidy.
2. Create an Illusion of Space with Light and Mirrors
Brighten and Expand
Small bathrooms can feel cramped and dark, but using light and mirrors strategically can make them appear larger and more open.
- Mirrors: Place a large mirror above the vanity to reflect light and give the illusion of more space. Consider mirrored cabinets for additional functionality.
- Lighting: Use bright, white lighting to create a clean and spacious atmosphere. Layer different types of lighting, such as recessed ceiling lights, wall sconces, and under-cabinet lights.
- Light Colors: Choose light, neutral colors for walls and tiles to make the room feel bigger. Soft pastels and whites can create a serene and open environment.
Design Tip: Incorporate glass elements, such as a frameless glass shower door, to allow light to flow freely and enhance the sense of space.
3. Select Space-Saving Fixtures and Clever Layouts
Make Every Inch Count
In compact bathrooms, every inch counts. Selecting space-saving fixtures and planning a clever layout can dramatically improve the functionality of your bathroom.
- Compact Fixtures: Choose smaller, wall-mounted sinks and toilets to free up floor space. Consider a corner sink to maximize available space.
- Shower Instead of Tub: Replace a bathtub with a walk-in shower to save space and create a modern look. Use a sliding shower door or a curtain to avoid taking up extra room.
- Smart Layout: Plan the layout carefully to ensure smooth traffic flow. Position fixtures to allow for easy movement and avoid overcrowding.
Design Tip: Install a pocket door instead of a traditional swing door to save space and improve accessibility.
Designing a compact bathroom requires creativity and strategic planning. By optimizing storage, using light and mirrors effectively, and selecting space-saving fixtures, you can create a functional and stylish small bathroom that feels much larger than it is.
At CJ Buildware, we specialize in helping homeowners transform their bathrooms, no matter the size. Contact us today for expert advice and high-quality materials to turn your compact bathroom into a beautiful, efficient space.




